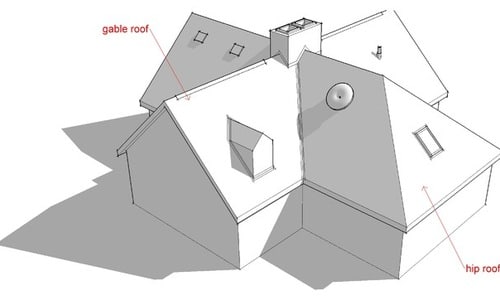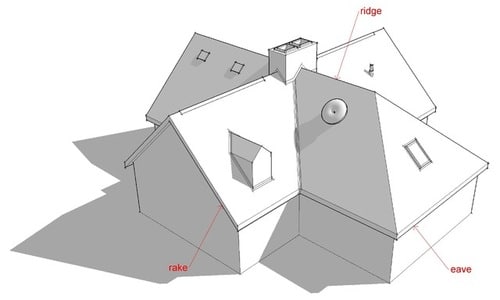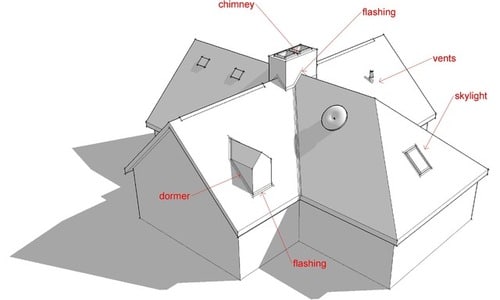Learn the Lingo of Rooftops
Guest Blogger: Bud Dietrich, Houzz
When it comes to a roof, knowing a few terms will help you talk to your roofer next time there’s a leak or you decide to reshingle. They’ll also help you discuss a remodel project that includes an addition, skylight or dormer. For the most part, these terms cover the principal parts of a roof and the openings we commonly find going through a roof — creating the possibility of leaks.

Bud Dietrich, original photo on Houzz
Two of the most basic and common roof types are the gable and hip. These are easy to build and economical. Because they shed water and snow easily, they’re well-suited to wet and cold climates around the world.

Abby Design and Construction, original photo on Houzz
Aesthetically, gable roofs and hip roofs are quite different. A gable roof wants to stress the vertical; it points upward to the sky. It’s identified by triangular gable ends and a single ridge between two sloping roof panels.

Transitional exterior, original photo on Houzz
All four sides of a hip roof slope inward. Its lines stress the horizontal and float in parallel over the earth. These are important distinctions, because the way a house meets the earth and sky tells us a lot about its designer’s intent.

Bud Dietrich, original photo on Houzz
A few more basic roof parts are the ridge, rake and eave. The ridge is the highest point where two roof planes meet and is generally going to be the highest part of the house. Because of its linear nature, a ridge is commonly referred to as a ridge line. The location of the ridge is important in many localities where there are height restrictions on building, as the height of a house is often measured from the ground to the ridge. For this reason, it’s important to know what the local restrictions are and how these will affect the design. The rake is the angled element at the gable end of a roof and is composed of the trim and structure (rafters) that extend out from the house. The rake can be finished in a plain, simple manner or in a highly stylized and elaborate way. The eave is that element of a roof that projects out from the wall of the house and consists of a soffit and fascia. The eave can either be close, or tight, to the wall of the house or quite a distance away. Since the primary function of the eave is to take rainwater away from the walls of the house, the farther out it is the better it can serve that function.

Bud Dietrich, original photo on Houzz
The roof planes are the large, flat and tilted portions that make up any roof. Whether of a low slope, steeply pitched, made of multiple pitches, curved, etc., these sections are what give a roof its distinctive character. Where two roof planes meet will either be a hip or a valley. A hip is where the roof planes form an outside corner. A valley is where an inside valley is created. Note that in complex roofs with many roof planes, there will be many hips and valleys. And while a hip is relatively easy to keep waterproof, a valley is one of those places on a roof that needs extra attention to keep water out.

Bud Dietrich, original photo on Houzz
Just about every roof will have openings, or penetrations. These can be plumbing vents, dormers, skylights, chimneys and other vents. And wherever there’s a roof penetration there’s the potential for a leak. So while keeping the number of penetrations to a minimum is a good thing, there are also good reasons for having them, such as the natural light brought into a house by a skylight. The trick, then, is to make sure that all penetrations are installed properly with sealant and flashing, thin pieces of metal or plastic that create a waterproof barrier. Find a Ladder to Help You Get the Job Done You should also think about how all these penetrations will look on the exterior. For example, plumbing vents can show up in the visually worst places, such as just above or near the entry. Another one to look out for is the large mushroom vent. Be sure to study the plan for your total exterior design, including all the little bits and pieces that go into any house.

Scandic Builders, Inc., original photo on Houzz
When thinking about flashing, consider how it will look and function. For example, stepped copper flashing where a chimney penetrates a roof, such as in this house, can be visually striking as well as an excellent, long-lasting material. Roof vents, coupled with soffit vents or gable end vents and other types of vents, allow air to travel through the attic and out. Cooler, well-ventilated attics have less chance of getting moldy than do attics where moist air is trapped.
 :
:Murphy & Co. Design, original photo on Houzz
A ridge vent is visually the best option when attic venting is required. These vents sit at the ridge of the roof and are most often covered with the same shingle material as the roof, so they visually blend in. Of course, a ridge vent can become quite a nice detail in itself if designed to be special, such as the one seen here. The most conspicuous vent is the mushroom vent. These are usually large and quite visible; appearing like a mushroom sprouting from the roof. These are rarely installed on houses anymore, as they aren’t the most attractive venting option. Know Your House: What Kind of Roof Do You have?
 :
:Bud Dietrich, original photo on Houzz
Seamless additions to houses with gable or hip roofs can be easily done by matching the roof slopes and designing the addition roof as a reverse gable (or a reverse hip) perpendicular to the original house. The trick is to ensure that the ridge of the addition is below or even with the ridge of the original house, as nothing says “addition” quite like a new roof ridge higher than the old one. For wide additions where a single gable may need to be taller than the original house to span its full width, you might consider a double reverse gable, as seen here, to keep the new roofline in scale with the existing house.
